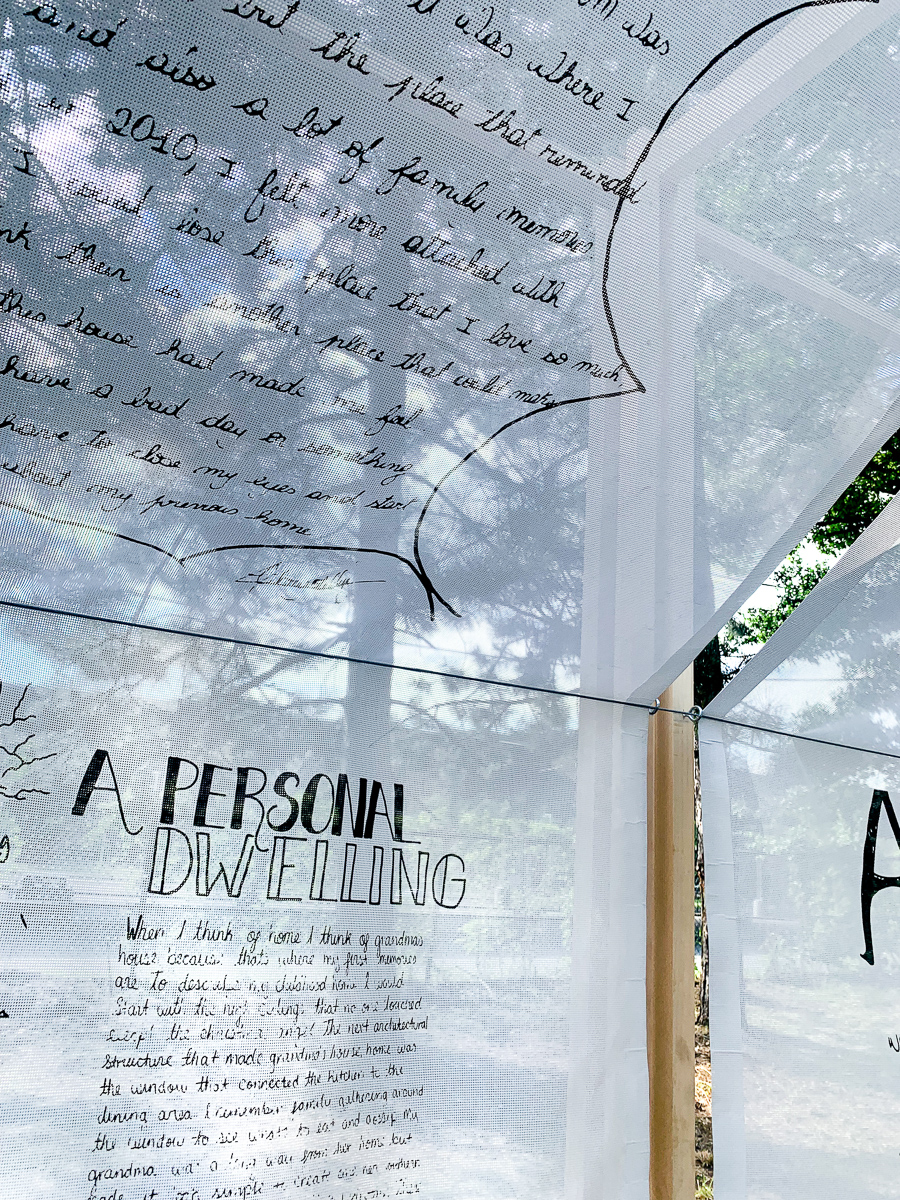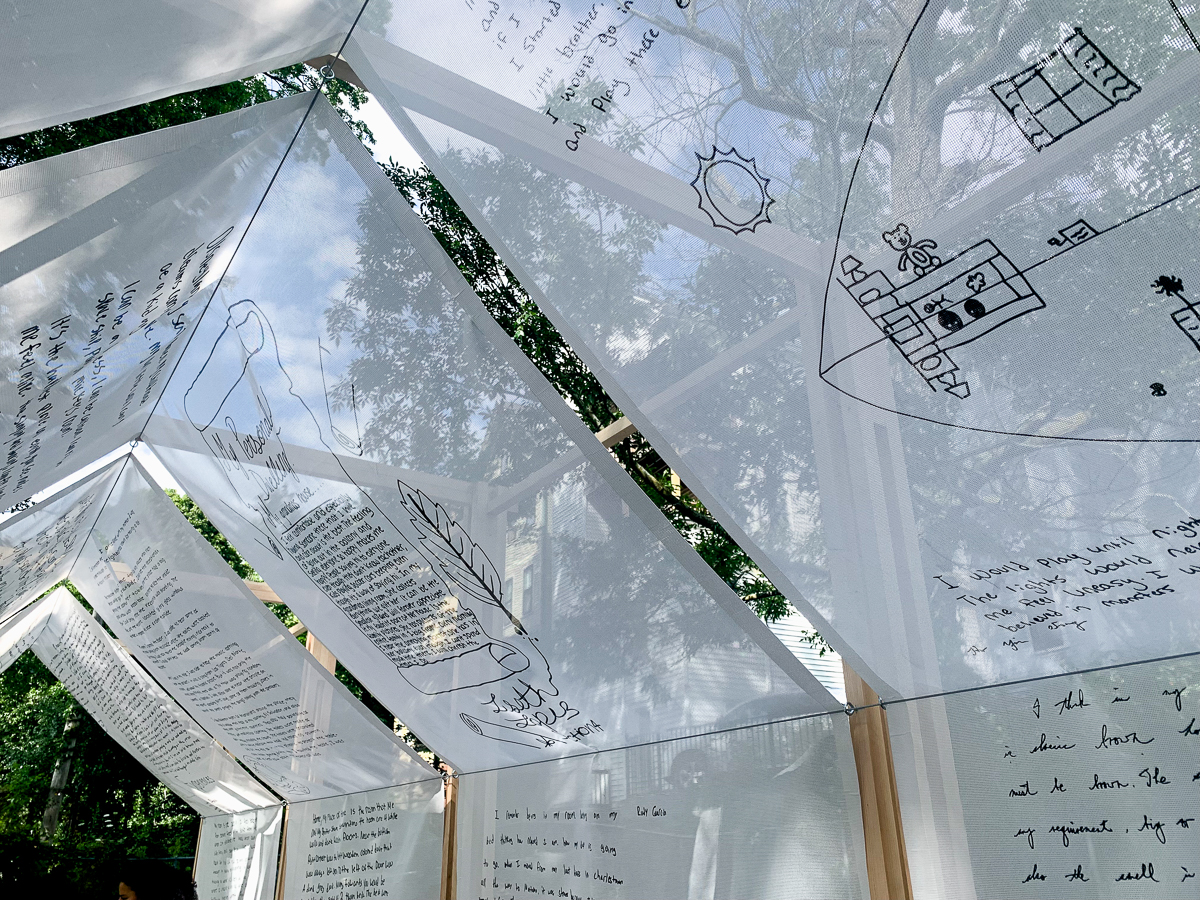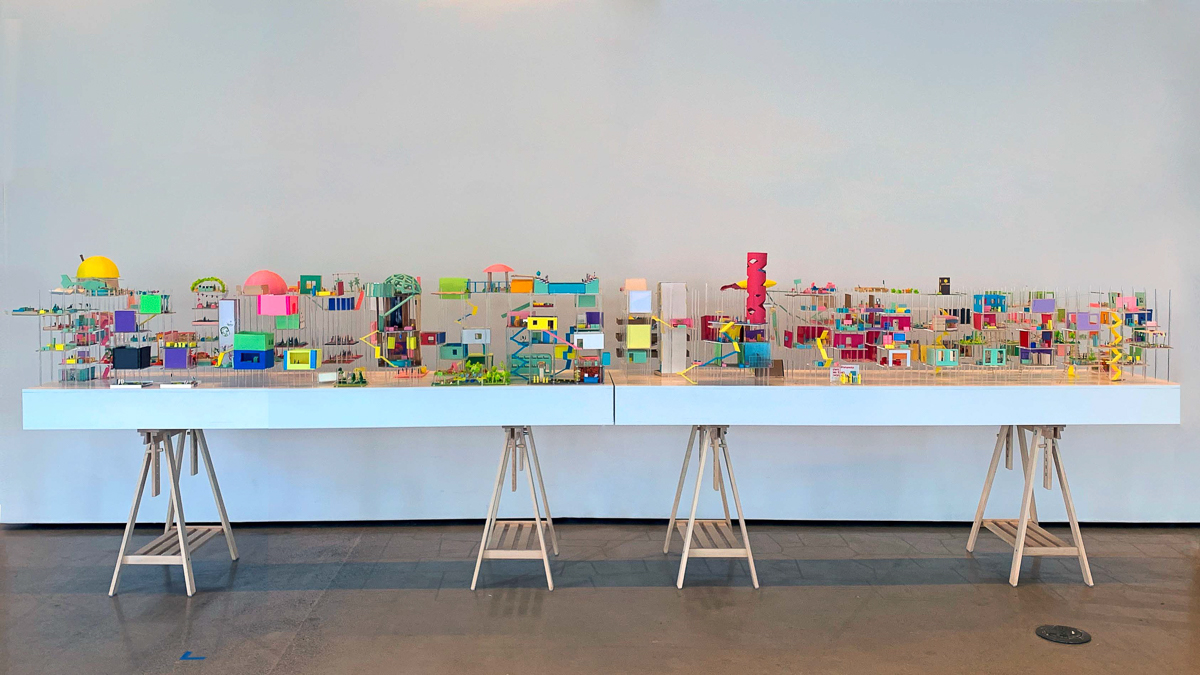
Instructors: Shane Ah-Siong, John Wagner, Nadyeli Quiroz,
James Heard, Ge Zhou, Meriem Aiouna
Students: Christon Brice, Chrystellie Melay, Elizabeth Tran, Ho YinWong, Liseth Lopez, Zaria Alves, Elinald Desroches
Boston Society of Architects (BSA) & Digital Ready
Summer 2021
Students: Christon Brice, Chrystellie Melay, Elizabeth Tran, Ho YinWong, Liseth Lopez, Zaria Alves, Elinald Desroches
Boston Society of Architects (BSA) & Digital Ready
Summer 2021
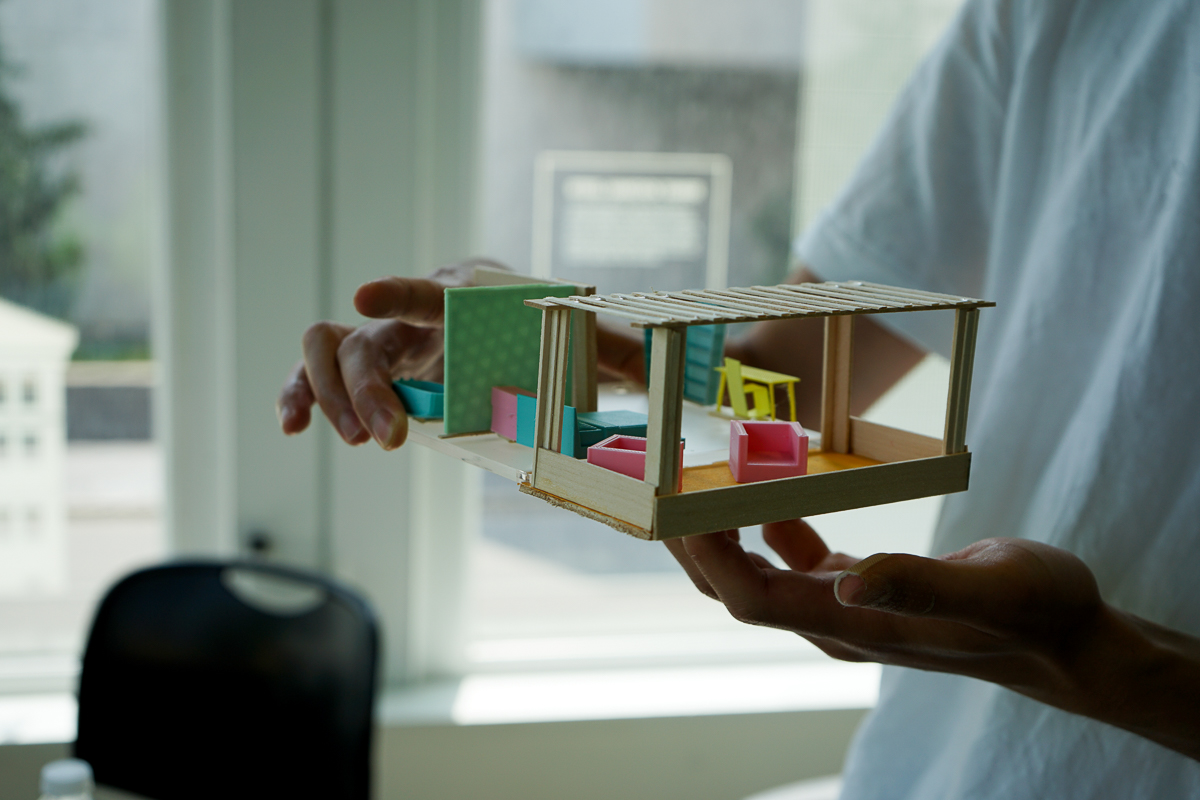

In the summer of 2021, 30 Boston Public School students,
mostly Black, Latinx, and Asian American, participated in
a four-week studio workshop to learn about housing, urban
planning, and architectural design. The prompt of the studio
was to imagine and create spaces for a hypothetical urban
community, of which they each would be a member. With no
prior formal design education, students were challenged to
confront the housing inequities in the city of Boston. First
through speech, and later by physical manifestation, the con-
versation centered on what space is in a city, how it is divided
and distributed among society, and on how to make cities
equitable and affordable.
These trends parallel a highly exclusive process of creating spaces in America that actively racially segregate and economically stratify our cities. In the design professions, including the architecture, engineering, and construction (A/E/C) industry, less than 2% of licensed architects identify as Black and less than 3% identify as Hispanic. In construction management, less than 11% of executive managers are nonwhite, with less than 6% of these roles filled by women.
To broaden the visibility and access to these professions, It Takes a Village was organized by Digital Ready, the Boston Society for Architecture, and the Office of Collaborative Design. This studio was made possible through a unique convergence of an educational non-for-profit, a professional organization, a design collective, and a trade union apprenticeship organization, and funded in part by the Boston Private Industry Council and numerous Boston-area architecture firms.
These trends parallel a highly exclusive process of creating spaces in America that actively racially segregate and economically stratify our cities. In the design professions, including the architecture, engineering, and construction (A/E/C) industry, less than 2% of licensed architects identify as Black and less than 3% identify as Hispanic. In construction management, less than 11% of executive managers are nonwhite, with less than 6% of these roles filled by women.
To broaden the visibility and access to these professions, It Takes a Village was organized by Digital Ready, the Boston Society for Architecture, and the Office of Collaborative Design. This studio was made possible through a unique convergence of an educational non-for-profit, a professional organization, a design collective, and a trade union apprenticeship organization, and funded in part by the Boston Private Industry Council and numerous Boston-area architecture firms.
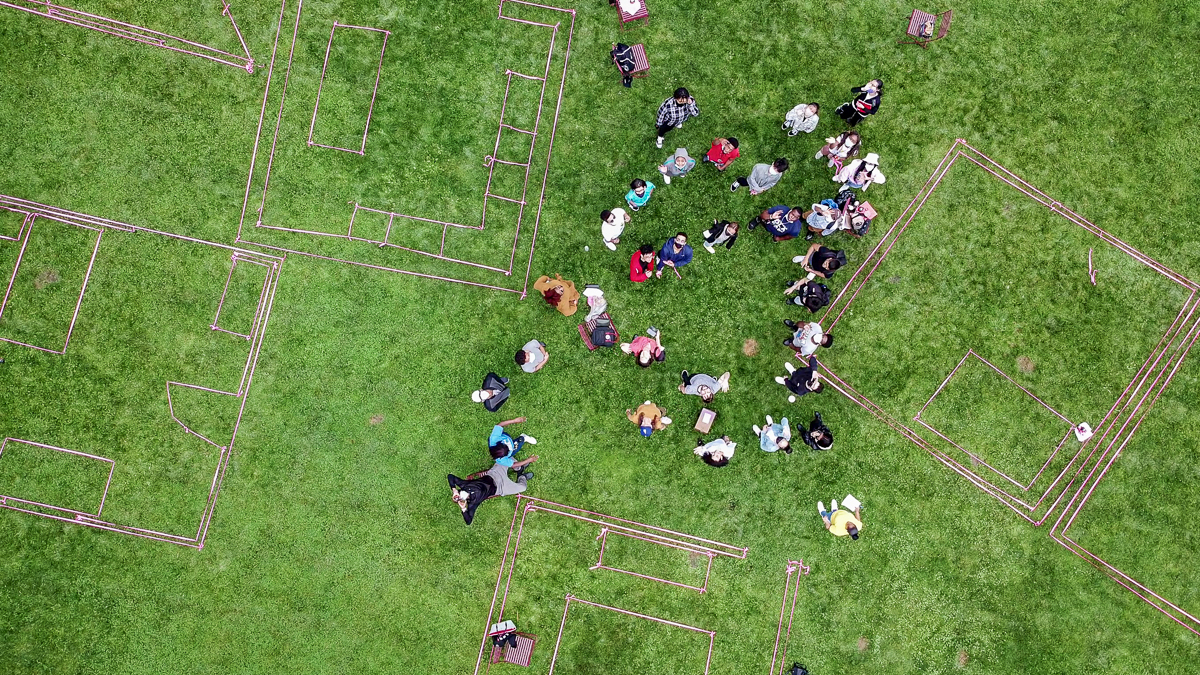
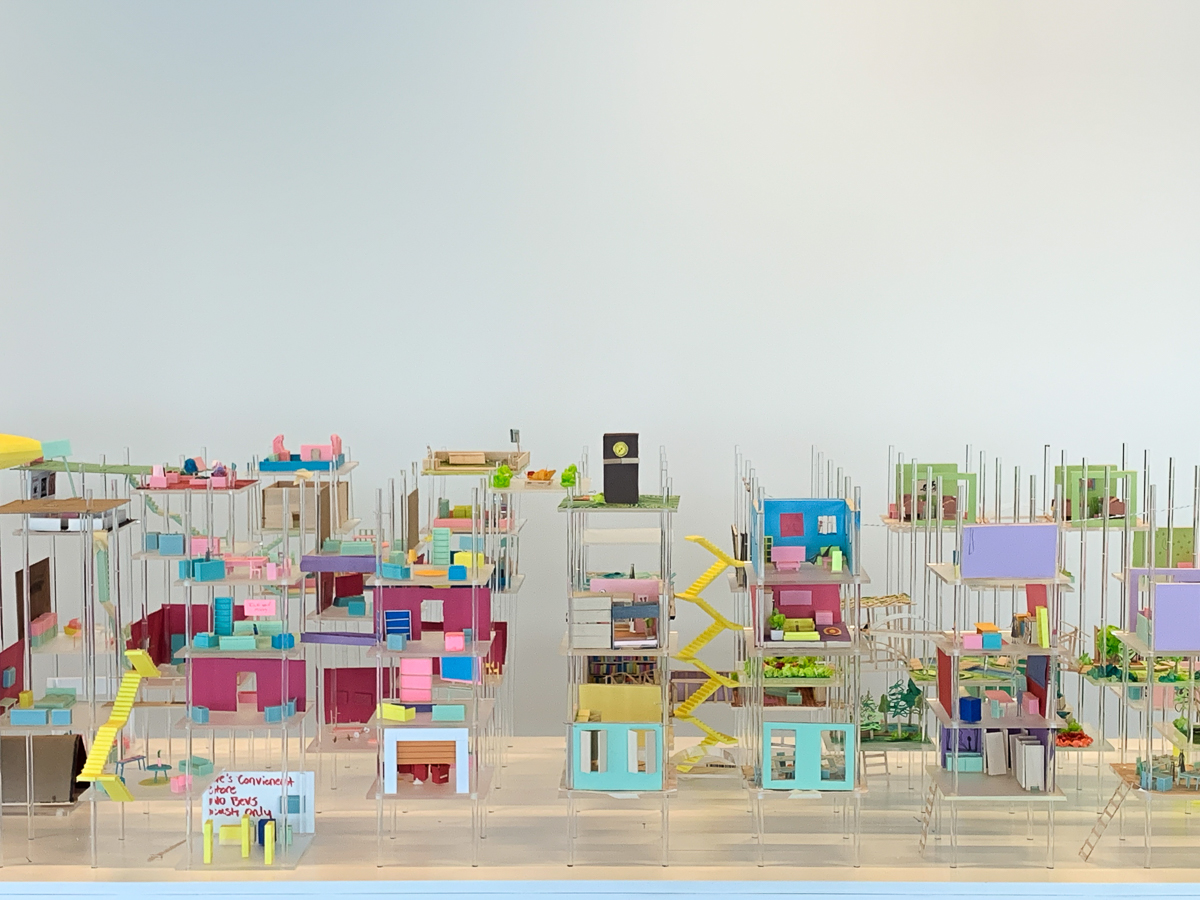
Learning Through Design
The summer studio was a unique educational experiment designed to make preliminary architectural education inclusive, meaningful, and inspiring for students of all backgrounds.This approach centered on teamwork, encourag- ing students to find their voice in describing the design of space and take action together through discussion, drawing, and model making on a shared model to conceive and create ways to improve on the physical spaces of their city.
To facilitate their design exploration, students were given a table to organize their ideas around a basis of design: an array of columns and a flexible matrix of floor plates. As a starting point, each student designed their own room/space within the dimension of a single floor plate. Limited by the physical configu- ration of the table, students started playing with artifacts of the built environ- ment that they could grasp: folded paper and 3D printed models of domestic furniture. This early exploration was guided by graduate-level design instruc- tors like ourselves who helped instruct students in the use of both analog and digital methods of modeling and the production of 3D printed objects. Later, as students developed a familiarity and acumen for designing and modeling, the palette of objects expanded to include partitions, stairs, fauna, vehicles, and more. Students incorporated scales beyond human, and designed a whole community complete with public spaces and infrastructures. From the seed of a single room, and the idea of a personal space, their work expanded to envelop the table in a vibrant city of ideas, and public and private places.
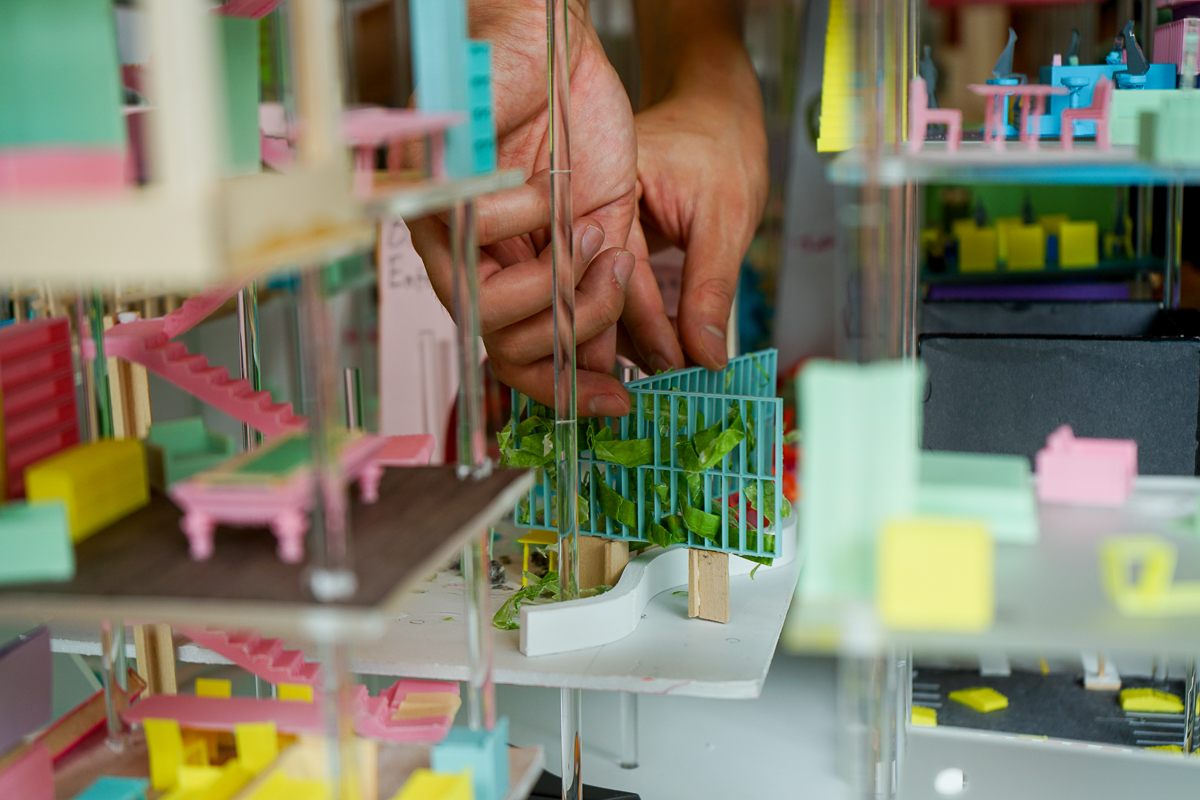
Building by Hand
Students assembled a pop-up featuring an immersive display of their personal memories of home. Recog- nizing a diversity of skills, interests, and career paths, the summer studio was organized to open an array of professional opportunities for students to explore—from trades, to engineering, economics, activism, architecture, and construction.
In collaboration withYouthBuild Boston—a nonprofit that provides underserved young people with the support and credentials needed to successfully enter the construction and design industry—students were invited to work alongside apprentice carpenters to learn basic skills in carpentry, site surveying, and team- work.
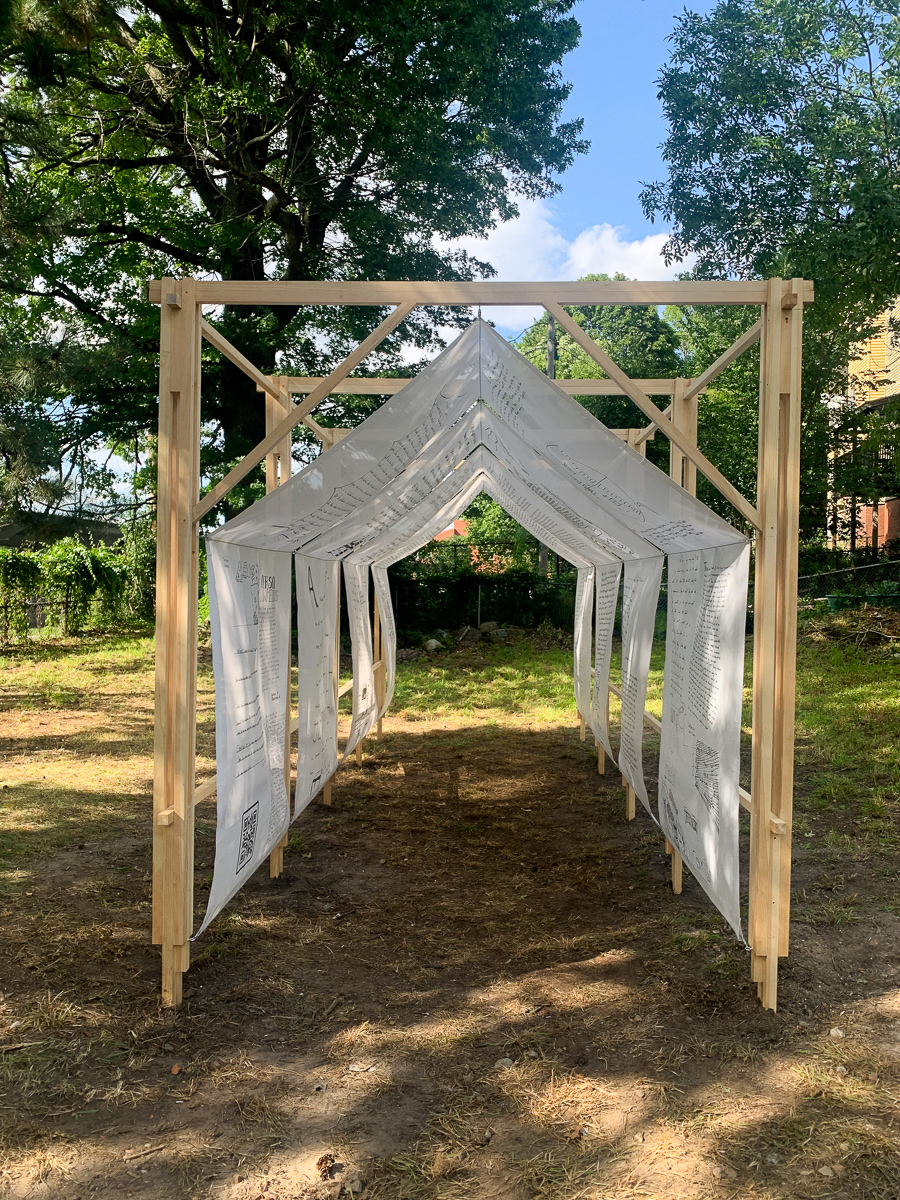
Inverting the traditional method of architecture education focused on in- dividualistic mastery of architectural conventions, this studio was instead designed to emphasize collective action and improvisational design, nur- turing students’ intuition, talents, and skills into the production of a shared domestic space.
It Takes a Village: Imagining Collective Housing in Boston argues that the lack of access to affordable housing and segregation of the city along racial and economic lines cannot be solved individually, and pos- its collaboration as a necessary tactic in solving the housing crisis in Boston, in the American city, and beyond.
